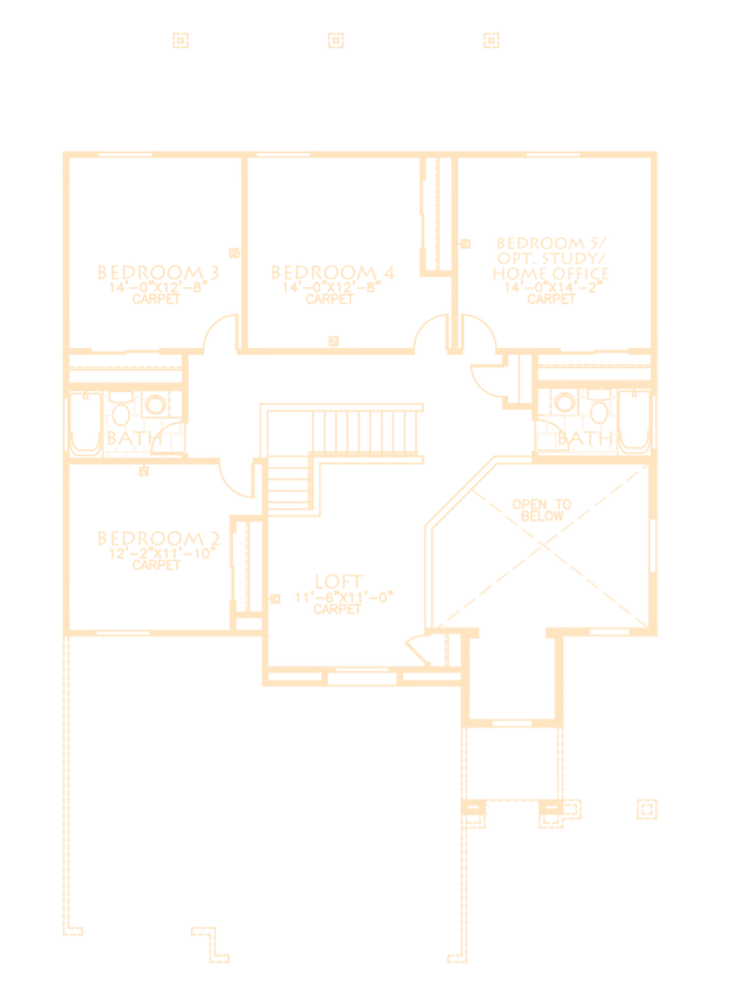top of page
The Franklin
overview
Live comfortably in The Franklin as, along with all our other floor plans, has been designed with you in mind, every step of the way. Key features include a modern kitchen overlooking a spacious living area, five bedrooms, a spacious loft, and more…
5
3.5
2,951
SQFT.
elevations
Floor Plan
Floor Plans


pricing
Pricing
Pricing will vary on factors such as subdivision and possible upgrades.
Please contact us for pricing.
Gallery
Gallery
*Photos may show homes with added features, which come at an extra cost.

bottom of page


























